Imagine getting a job because your new client liked the work your company had done for a friend. It’s very flattering, to say the least.
Now imagine that new client requests this project to be bigger, more grand — and look as if it had been built along with the house more than a decade before. That might crank up the stress level just a bit.
Still, Tim Lindgren, owner of Lindgren Landscape & Irrigation Inc., says in the end it just gave him the opportunity to tie together several features — including a regulation-size bocce court — into one award-winning project.
The client’s needs were fairly simple: they wanted something to replace a small patio that went unused because of too much sun exposure and to tie together their interior entertainment spaces outside their house in Fort Collins, Colorado.
The end result was a split-level project with two patios united by a retaining-wall system and a slab staircase.
“[The two levels] are separate entertaining spaces,” says Lindgren. “The lower level is a large paver patio with a fire pit that’s outside their basement entertainment area. Then, you go up the staircase to a separate, more elaborate patio.”

Just how elaborate? Well, the $600,000-$700,000 project includes a built-in television, outdoor kitchen, fireplace and pizza oven, as well as an infrared heating system and ceiling fans, all under the cover of a custom-made shade structure. And, off the upper patio is the regulation bocce court.
“The owner wanted an Italian or Tuscan theme because his parents are from Italy,” Lindgren says. “And, it had to have a bocce court, which is an awesome feature we hadn’t done on this scale before. It has a full drainage system underneath and a crushed oyster shell surface. We had to do a lot of research on that.”
Lindgren says all of the appliances, including the heating system, were manufactured by Lynx Professional Grills. The pizza oven is a product of Chicago Brick Oven.
“The shade structure was custom built,” he adds. “It was hand-hewn and fabricated at a timber frame shop. Everything was cut and assembled there, and then reassembled onsite.”
Tying it all together is a skilled use of hardscape materials. While the two patios are constructed of Belgard pavers, the rest of the material is native to the area.
“The retaining walls are all natural stone boulders,” says Lindgren. “The stone veneer on the fireplace and the outdoor kitchen, all that stone and the slabs for the steps are the same material used on the house, which is granite. The caps are all sandstone and we had them quarried right here in Colorado.”
In fact, that was one of several challenges the job presented, Lindgren acknowledges. The client was adamant that the new project look as if it had been originally built with the house (“Which we would try to do, regardless,” he says.) and matching the stone proved to be a challenge.
“The stone was hard to match because different veins are quarried during different years and different decades,” he says. “We spent a lot of time searching for quarries that had veins similar to the colors on the house. It was very difficult to get.”

That diligence paid off, though. Lindgren says it’s that detail of the project of which he’s most proud.
“It just blends seamlessly to their existing house,” he says. “It’s amazing how you find no seams in what we have done. It all looks like it was part of the original construction.”
However, that was not the only challenge the job offered. Because of the two levels, Lindgren says it required quite a bit of site preparation involving heavy equipment and good engineering practices.
“The dramatic elevation change between the two outdoor living spaces was difficult to retain and then ensure that what we were retaining was going to stay,” he explains. “We built the whole area above the retaining wall system so it’s flat. The patio doesn’t have any slope other than for drainage, but we had to do a lot of compaction to mitigate potential settling.”
It also meant that a large part of the backyard ended up having a new irrigation system and new sod installed. The company continues with a maintenance contract for the lawn.
The other big challenge Lindgren cites was managing a large number of people, including trades and subcontractors, on what was a fairly small jobsite (the patios measure less than 4,000 square feet). While his company had up to 10 employees on the property during the five months it took to complete the job, he estimates as many as 35 different individuals contributed to the project.

The end result, though, is a job that has to be described as nothing short of a success. Not only did the work win recognition in the 2015 Hardscape North America (HNA) awards —”Residential Combination of Hardscape Products” — but after completing that phase of the work in 2014, the client had the company back to do a second phase of work on the other side of the house.
“They had another walkout area and a staircase that went down the hillside,” says Lindgren. “It had become overgrown and was falling apart. They wanted it to match the patio side of the house, so we replaced the staircase with sandstone slab stairs, tore out and replaced 96 moss-rock boulders with granite boulders and added a new lighting system and plant material.”
Beyond that second job for the client and an enhanced ability to source products, Lindgren says he also learned a lot on how to integrate patio features from this particular project.
“It was fun to include all these features on one project and make the spaces work together,” he concludes. “We learned a lot about flow and scale and relationships because there were several different living spaces in this one patio. We had to learn how they work together and where they want crowds to gather and not feel crowded.
“We learned a lot about space and relationships on a large scale.”








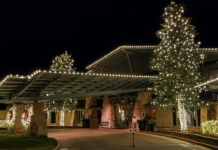


![[VIDEO] Dickies®: Discover Workwear That’s Anything But Uniform](https://turfmagazine.com/wp-content/uploads/2023/06/1647663814-4b1a2a7742790a9b1e97a3b963477850192e1d6a9dfba9b07214a77bae25d6e3-d-218x150.jpg)












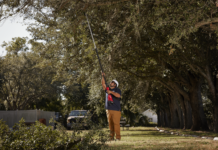
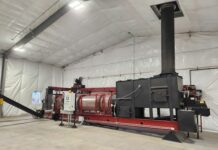

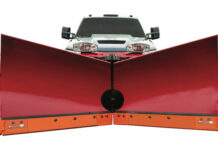




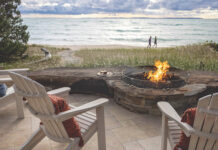

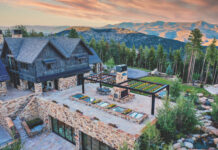




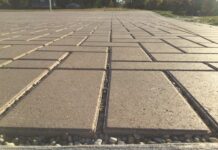


![[VIDEO] Dickies®: Discover Workwear That’s Anything But Uniform](https://turfmagazine.com/wp-content/uploads/2023/06/1647663814-4b1a2a7742790a9b1e97a3b963477850192e1d6a9dfba9b07214a77bae25d6e3-d-324x160.jpg)