When Bahler Brothers Inc., agreed to take on the landscaping of the Baltazar property in Wilbraham, Massachusetts, they had no idea it would become a Hardscape North America award-winner.
However, the two-year project is much more than the “Combination of Hardscape Products – Residential – More than 4,000 square feet” honor for which the project was cited. Jen Kloter, who designed the project for the design-build firm, calls it “truly a showcase.”
She explains that the clients, who were building a home on their 15-acre site, first became acquainted with the firm at a home show.
“They talked with a couple of us, and realized we were able to handle the size project they were thinking about doing,” she says. “They were going to be putting a pool in the backyard and wanted somebody who could coordinate all the different aspects that go into putting a major backyard outdoor space together.”

And, as complex as the project became – Kloter estimates she did more than 40 different drawings for the clients – in many respects, the pool drove much of what became the finished yard. Fortunately, the clients opted to utilize a pool contractor Bahler Brothers works with on a regular basis.
The pool certainly drove what became the final elevations for the job, which she characterizes as the most challenging part of a challenging project.
“We had to make sure we had the elevations correct to begin with,” Kloter says. “We knew there was going to be a pool and we knew we needed walls, but we kind of started from the top of the property and worked our way down, which is a little backward.”

Ultimately, she says, the pool was built 3 feet out of the ground, and Bahler Brothers brought the grade up to meet it.
“We needed to know what that elevation was, even though we were still working on the design layout of the pool area,” she says. “It really determined the design for the rest of the property, where the walls were going to go and what surface elevations we needed to meet.”
The project offered plenty of retaining walls, which were primarily installed to deal with the changing grades of the backyard. Kloter believes there are a dozen different walls in all. Most are of natural stone, while two others are segmental retaining wall block from Techo-Bloc.
Kloter says the walls alone totaled more than 2,300 square feet.
“The tallest wall we had was 10 feet tall by about 210 feet long, and that was at the bottom of the property,” she explains. “We used that to hold up a more level area below the pool.”

The pool has a vanishing edge, she adds, and she ended up doing quite a bit of research on how to best incorporate the catch basin into the project while making it structurally sound.
“There really aren’t a lot of projects out there where people are actually going to be interacting with the space where the basin is,” Kloter says. “We brought the lawn right up to the coping because they needed some lawn space for their children to play, and that was really the best flat space left on the property.”
She adds that it’s interesting to watch the water come off the edge, and the adjoining walls are tied into the pool structure.
The natural stone used for some of the walls was researched and purchased from two area quarries in two different sizes directly by the client, who is himself a contractor of large infrastructure projects.

Along with the walls, the project incorporates more than 7,000 square feet of Techo-Bloc pavers.
“The pool patio itself is multilevel, so we built a lot of steps,” she says. “We also built a fire pit area for them with a seating wall that has a built-in wood storage bin.”
The clients also have an outdoor kitchen, although Kloter says that’s incorporated into a pool house, which also has a gas fireplace, two flat-screen TVs, a large bar, full bath and a fully enclosed kitchen, and was constructed by the contractor building the home.

“We supplied flooring for it, and we had to coordinate with him to get all the utilities run to it,” she says. “They wanted to be able to hook into their Wi-Fi, sound and entertainment systems. They also have “plug-and-play” gas heaters to be used throughout the patio area, and we coordinated with all that.”
Kloter says the lighting scheme for the project is installed in the hardscape and encompasses the entire property. The design utilizes the Luxor system from FX Luminaire, which allows zoning of the lighting, as well as dimming and control via a smartphone or iPad.
“When we installed it, a couple of the designers on staff were there, the installer was there, and the homeowner, and we worked on it together,” she says. “We played with the lights and their intensities until we had the look the homeowners wanted.”

When it came to the project’s softscape, Kloter says the backyard and front area offered two different challenges.
“In the backyard, they have such an amazing view,” she says. “We worked on the backyard layout for a long time with many revisions, using 3-D models to determine where the pool house could go, how big and how tall it could be, and not block the view. We also had to be very careful with the plant varieties we chose as nothing on the pool patio could be more than 2 feet tall. A lot of it is perennials and flowering plants, but I had to be careful with what shrubs I chose. Trees had to be out of the main line-of-sight.”
For the approximately 1-acre front yard, the clients’ wishes were almost completely the opposite. They didn’t want to see the road from the house or have people on the road be able to see the house. To do that, Bahler Brothers started by creating huge intertwining berms.

“I had to get a bit creative on how much planting we did, giving it an immediate full look and yet accommodating how quickly it would fill in,” Kloter says. “There was only one tree on the entire site that had been saved, so we planted a lot more to give them shade and privacy.”
The remainder of the site was sodded, and Kloter says she took extra care to make sure the entire softscape was safe for both children and pets.
Given the scope of the work, it’s perhaps not surprising that the project took two full eight-month building seasons (2013 and 2014) to complete, and Kloter believes at one point or another everyone at Bahler Brothers did some work on the site. She estimates she was actively involved in the design and contract work over a period of about 18 months.
“We just worked our way through the site as construction was completed on different aspects of the house,” she says. “We basically worked our way around the property until we got to the pool. Once the pool was finally finished, we could finish the area around it.”

She adds, “It was overwhelming at times, but if you handle it in little bites it works out.”
Of course, the end result is both a prize-winner, and a true showcase both for the clients and for Bahler Brothers.
“It’s just spectacular when you see it,” she says. “It’s one of the biggest projects we’ve worked on to date, and it’s the biggest one I personally have ever worked on, but it was a great site to be on. The clients were an awesome couple to work with. It was a great project all around.”
Its success has also taught her about the capabilities of the Bahler Brothers’ team. She says she knew the company was up to larger jobs, but this one let them stretch themselves successfully.
“The systems we have in place are able to be adapted to any size project,” she concludes. “We have the ability to coordinate with a lot of different people and contractors, make a project like this happen smoothly and keep our customers happy. That’s the biggest thing.”








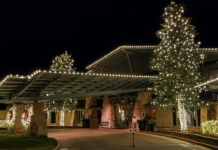

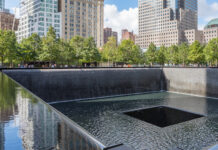
![[VIDEO] Dickies®: Discover Workwear That’s Anything But Uniform](https://turfmagazine.com/wp-content/uploads/2023/06/1647663814-4b1a2a7742790a9b1e97a3b963477850192e1d6a9dfba9b07214a77bae25d6e3-d-218x150.jpg)










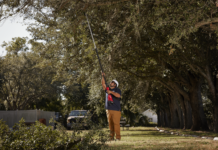
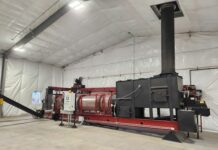

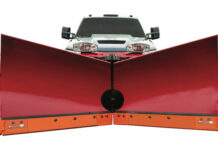




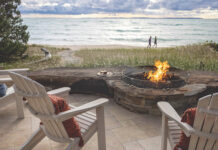

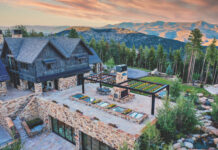




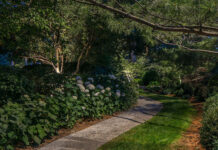
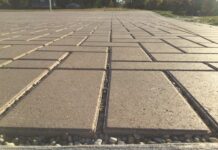
![[VIDEO] Dickies®: Discover Workwear That’s Anything But Uniform](https://turfmagazine.com/wp-content/uploads/2023/06/1647663814-4b1a2a7742790a9b1e97a3b963477850192e1d6a9dfba9b07214a77bae25d6e3-d-324x160.jpg)