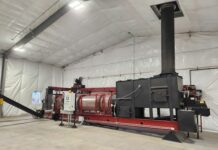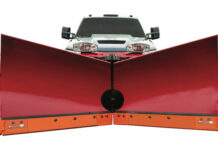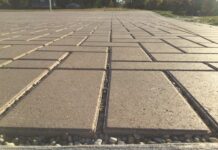Regular followers of the Hardscape North America awards may have noticed a new product on the list this year. For the first time, the use of porcelain pavers — both for residential and commercial projects — appeared as a category.
And, when it came to the commercial competition, this year’s winner recognized a project that utilized a new way of installing this attractive paver. Warrenville, Illinois-based C.R. Schmidt, Inc., took home the prize for work it did on the 14th floor deck of one of the Windy City’s premier apartment buildings, the Sterling Private Residences.
Olivia Lockett, C.R. Schmidt’s president, explains the job was not a typical porcelain paver project in that an important goal of the work was to keep the 2 foot by 2 foot by 3/4 inch pavers where they belong.
“Porcelain is a very light material, about nine pounds-per-square-foot,” Lockett explains. “Combatting against wind lift is a big deal for projects like this because the porcelain is so light it can fly around like frisbees.”

The fact that the company was willing to take on a new system of installing the porcelain pavers — plus its previous experience working for the prime contractor — is what got C.R. Schmidt the job, Lockett believes.
That the company was also recommended by the porcelain paver supplier, Tile Tech Pavers of Vernon, California, as well as the design team, didn’t hurt either.
“We really were one of the very, very few contractors in the Chicago area who had any experience with this whatsoever,” she says.
There were also a couple factors involved in the designers’ decision to specify porcelain for the job, Lockett believes. Certainly, weight was one of them.

“They were trying to keep the weight on the roof deck as minimal as possible,” she says, adding that because the job site was in an existing building all the materials for the project had to reach the site via a freight elevator, rather than being craned.
However, even more important, she feels, is the product’s aesthetics.
“The weight characteristic is attractive, but they also have aesthetic characteristics,” Lockett says. “This is very nice-looking stuff. It doesn’t look like a concrete paver; it looks more like tile, and designers like that. They can add a lot of different finishes in porcelain.”
Since this project was to create an attractive gathering and socialization area for residents of the building, complete with outdoor cooking and seating areas, the designers were looking for products that would look nice and hold up in exterior conditions.

Lockett says the deck area was approximately 4,000 square feet, and her four-man crew arrived at the site of this $125,000 job as much of the rest of the work was winding down.
“There were some carpenters doing things with some of the cooking areas, and some of the finish guys were placing furniture, but that was about it,” she says. “The waterproofing, the electric, the drainage and other types of infrastructure were long completed before we came on the scene.”
While the lightness of the product also made the job less labor-intensive, and C.R. Schmidt was able to complete the work in two weeks, Lockett says part of the speed of the crew came from in-house training the company did before heading to the job site.
“We had installed these porcelain pavers just by themselves on a pedestal, so we were familiar with Tile Tech’s product, and we were familiar with their pedestal system,” she says. “However, the wind uplift system was new to us.”

Lockett explains the wind uplift system as basically fastening four pavers to a plastic tray that together combine to form a system closer to the 2-inch depth of concrete pavers.
To make sure everything was done correctly, she consulted with the people at Tile Tech, and then watched instructional videos on that company’s website.
“We did our own mock-ups, and experienced our own trial-and-error in-house here at our facility before we ever went out into the world,” Lockett says. “That’s how we gained experience.”
While she says she’s quite pleased with the aesthetics of the completed job, she’s most proud of how the job came off without a hitch, even having to maneuver around the remaining crews and already installed infrastructure.
“Our trial-and-error and our practice runs were very effective,” she says. “Even though this was the first time we used the system, it’s sometimes difficult to teach old dogs new tricks. This was a new trick we had to learn, and we won an award for it, so that’s the cherry on top.”

And, while learning the system was a challenge, Lockett says perhaps an even bigger challenge was developing a good process to keep the work flowing, especially when the staging had to be done onsite.
“There’s a lot of assembly that’s required with this system,” she explains. “The porcelain tiles have to be fastened to a tray; we were gluing them to each other. Then, we had to screw those into the pedestals and we had to put together the pedestals.”
It was clearly a learning experience, Lockett says, but worth the effort.

“Since this was our first time using the wind uplift system, we did everything at the site,” she says. “We also learned that was probably not the best method of approach. Preassembling as much as you can is definitely a better way.”
However, it’s been a lesson worth learning.
“We’ve done a large project on another high rise — brand-new construction in the Loop — and we’re gearing up to do another one before the end of the year,” Lockett concludes. “This system has effectively combatted wind conditions, and opened up using porcelain in a lot of application where it could previously not be used.
“It’s definitely taking off — just not off the decks.”











![[VIDEO] Dickies®: Discover Workwear That’s Anything But Uniform](https://turfmagazine.com/wp-content/uploads/2023/06/1647663814-4b1a2a7742790a9b1e97a3b963477850192e1d6a9dfba9b07214a77bae25d6e3-d-218x150.jpg)




























![[VIDEO] Dickies®: Discover Workwear That’s Anything But Uniform](https://turfmagazine.com/wp-content/uploads/2023/06/1647663814-4b1a2a7742790a9b1e97a3b963477850192e1d6a9dfba9b07214a77bae25d6e3-d-324x160.jpg)